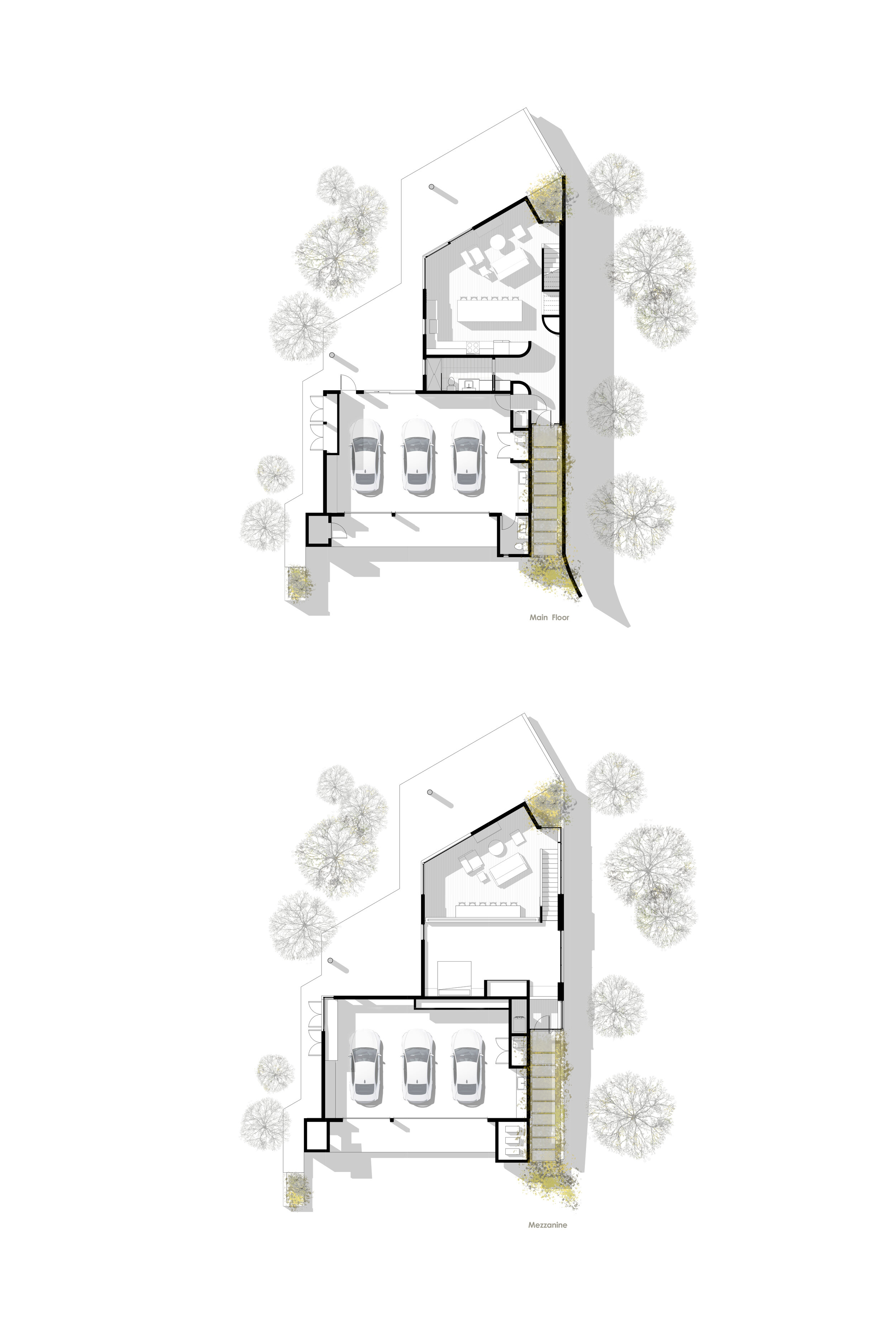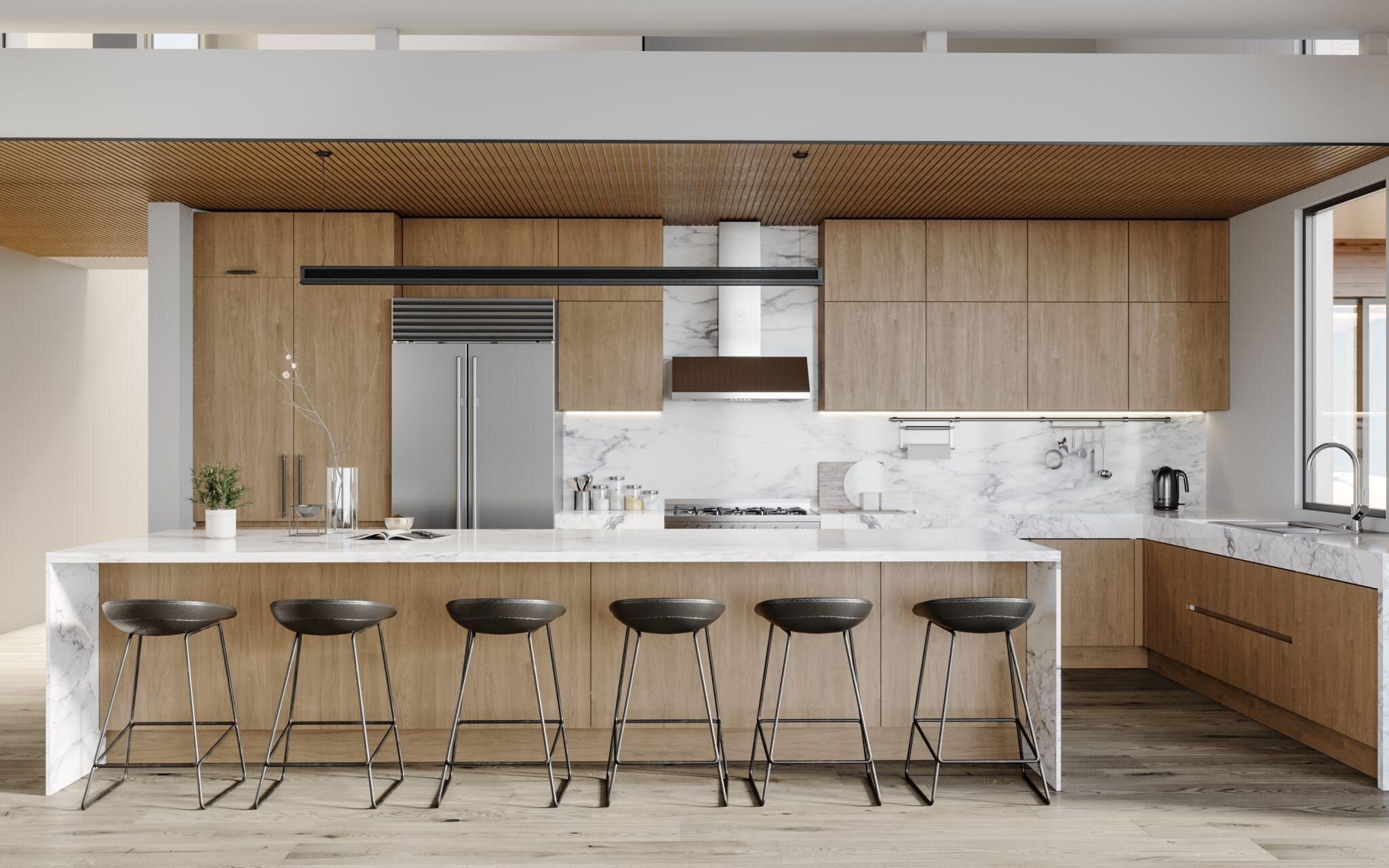Dreier Redux
Magnin architecture was approached by clients in South Reno to provide design for a detached 3 car working garage for the owners Porsche collection, and a studio apartment for their guests to have a private retreat. The clients were extremely passionate and proud of the work they had accomplished over the past 5 years completely restoring their primary residence, which was designed and built by Eduard Dreier, the late swiss modernist architect.
The design process started with thoughtful review of the original home construction drawings which had been carefully archived by the owners. It was this detailed review that allowed us to understand the DNA of the original home, and to create a template which can be applied to the new structure to seamlessly tie to the original home as an exercise in historic/modernist preservation.
The home and garage is set at one on the steeply sloped parcel with retaining on the upslope side and open to the views of the Virginia City range to the South/East. The project uses state of the art systems for heating, cooling, and energy preservation including geothermal wells and solar. The project started construction 2021.
Architect: Magnin Architecture





