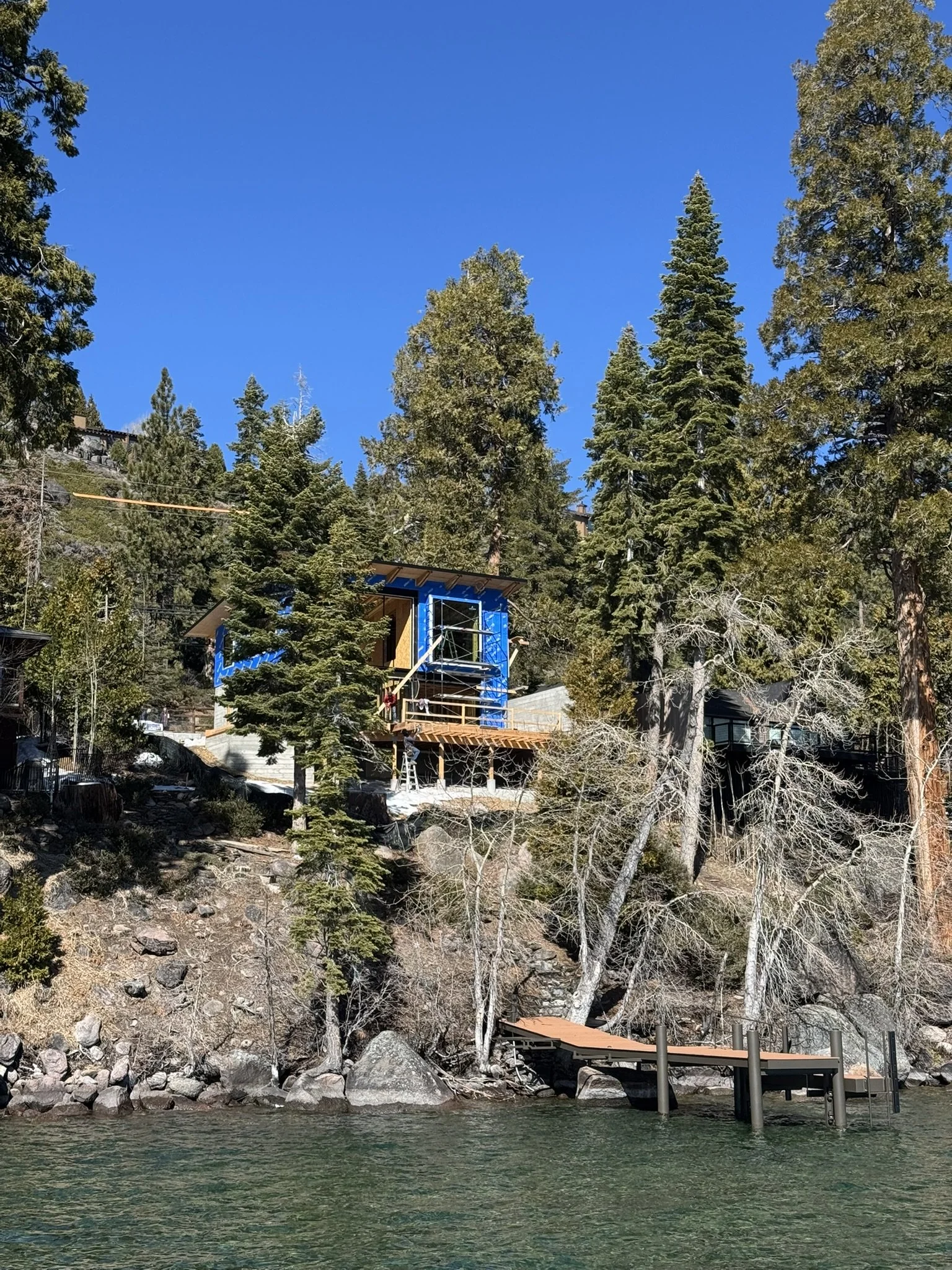RALSTON
IN CONSTRUCTION
This project is a Tahoe lakefront residence that consists of a gym and small living quarters.
Our client owns 2 parcels side by side. The main house to the West is to remain intact. Our parcel to the East had an existing dilapidated building on it that was demolished for this
new residence. Due to the Tahoe Regional Planning Agency restrictions on the property, we were only allowed to build to the impervious coverage that was grandfathered in from the previous home and site improvement - i.e. this had to be a small project, but also be classified as a single family residence on it’s own parcel.
The goal was a simple modern aesthetic, with material tie-in to the larger house to the west, and large expanses of glass to maximize the view to Tahoe from all non-private rooms. There is a large deck for entertaining with an indoor/outdoor kitchen and barbecue which is integrated into the landscape. The goal
is to make both properties unified through landscape and hardscape elements throughout - so both homes can access both outdoor area, both piers, and paths to tie them all together.
The existing home was demolished summer 2023 and this home is in construction to be completed late summer 2025
RALSTON






