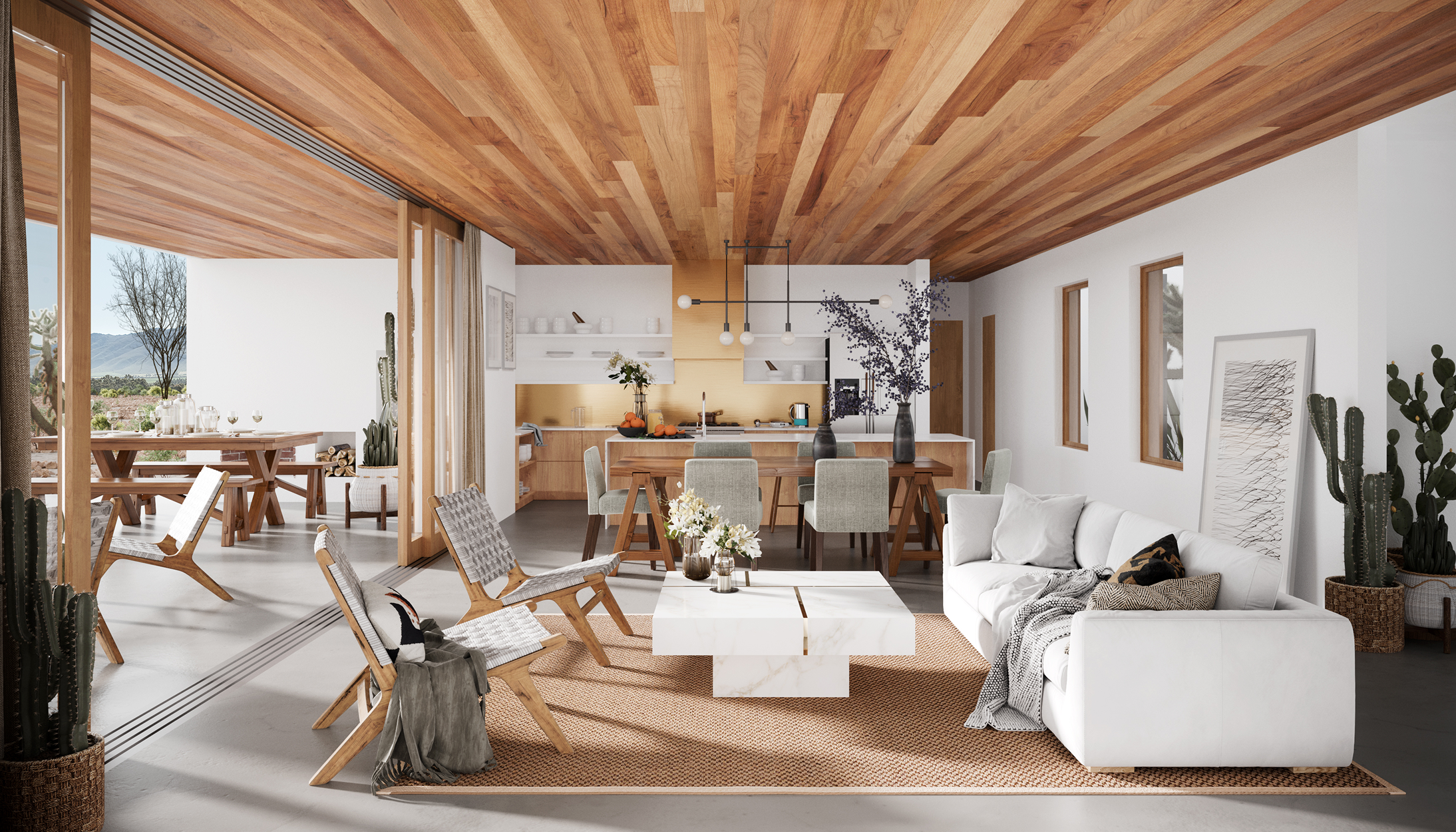RIO RICO
BUILT
Rio Rico is a small unincorporated community located 15 miles North of the Mexican border and 65 miles South of Tucson, Arizona.
The home was designed as a minimalist 3 bed/3 bath dwelling for a retired couple as a winter retreat.
The home incorporates sustainable design elements including PV solar and passive heating/cooling strategies. The palate of the home is white stucco for heat reduction with black metal windows and steel detailing - scuppers for roof drainage, a thin steel plate at the entry roof overhang, and passive shading
eyebrows on the South/West facing windows of the home.
The home was designed with the living spaces facing north/west with expansive views to the Tumacacori mountains to the North/West and West.
The rear terrace area, facing north, for shade, has a deep set overhang which functions as an extension of living space, accessed by a 5 panel, 25’ wide multi slide door that pockets away for a seamless extension of living/dining space to the exterior in the cooler winter months.





